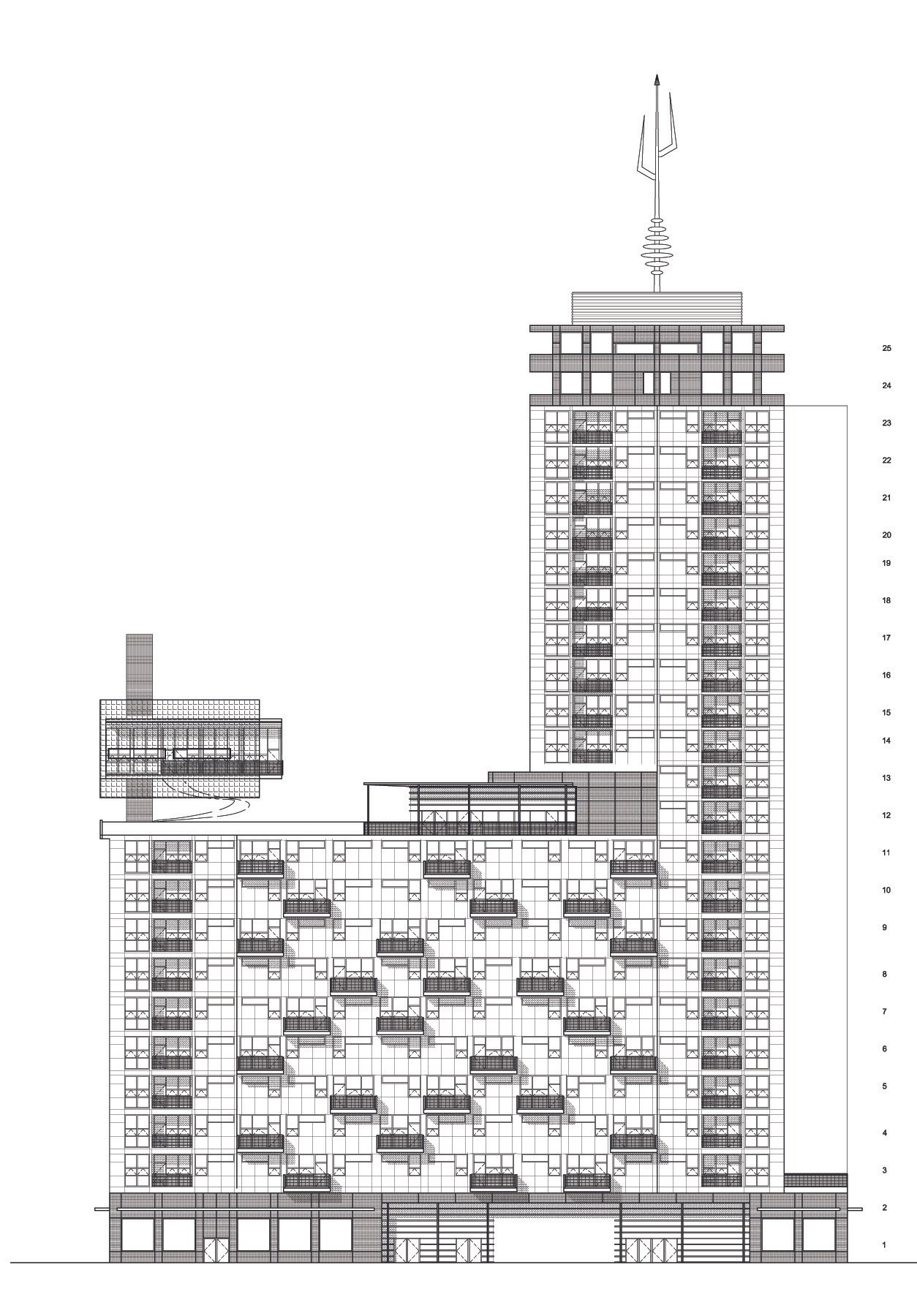Pitcairn Wildwood Hotel
Pitcairn Wildwood Hotel, Wildwood, NJ.
Project Architect
Wallace, Roberts and Todd
Philadelphia, PA
With weekly progress check-ins with the WRT architect Gil Rosenthal, I was responsible for schematic and design development of 25-story hotel comprised of standard hotel rooms and hotel condominiums. I was given freedom to determine the design aesthetic, write detailed program requirement and design all units, lobby, and multi-story parking garage.
Retro Lux
It all begins with an idea about 60’s lounge chic. Following along with the retro spirit of Wildwood New Jersey, the building is a modern building that includes romantic nautical theme popular in the 1950s like the trident as well as 1960’s lounge styling and materials reinterpreted for the New Jersey shore - in this case Wildwood, New Jersey.
Programming Analysis
During programming, I used 3D models to quickly create and review different configurations on 1 to 2 sites.
Entry
I designed the entry lobby as a link between the automobile/parking face and the street face (which is all about guests enjoying the sun, walking about and watching people)
Midlevel Core
With spectacular views east to the ocean and up the street to the town center, I created a parking core wrapped by a single loaded hallway which allowed each unit a view.
Unit Designs
Units were designed to allow for a range of configurations
Design Concept Evolution
Rapidly translating CAD to 3D prototypes was essential to review the design.
3D Analysis
Above the parking garage, the units were double loaded to maximize the view to the north. I used 3D models (Sketchup) to analyze massing and daylight
Beach Lounge Lux
Cantilevered roof top lounge with a full ocean view. The lounge sat across a rooftop swimming pool from a rooftop restaurant. Again in 60’s lounge style with winding entrance ramp (and elevator in vertical element), carved limestone screen to tame the unrelenting ocean view and light from the setting sun, Interior pendant lighting and rich detailing, large glass windows, floor to ceiling textile window coverings and an overall modernist typology.







