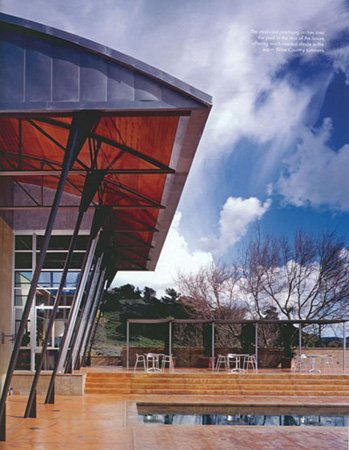Pahlmeyer House
High-end residence for Napa Valley vintner. Working for architect, Michael Guthrie, I supported conceptual design and design development. Produced plans, isometrics, and perspective sketches for client and building department review.
Stand out.
I chose to work for Michael Guthrie straight out of the Master in Architecture program at UC Berkeley. I chose him to expose myself to the process of designing exquisite contemporary work. Guthrie is experimental without the modernist dogma, created human centric environments, and understood the importance of both detailing and parti.
All Photography is by Cesar Rubio from the California Home & Design magazine article “Pahlmeyer’s Modern Masterpiece”.
Materials
As a designer in Michael’s office I learned how to bring materials together without undermining the authority of either one. Here stucco is thick, heavy and simple in form and used for the private spaces. Windows are limited and, with their outside awnings, brace the interior from the sun. And at the same time the metal/SIP roof over the common area is light in weight and through floor to celling windows brings in the unbridled views to the pool and down the mountain to the SF Bay in the distance.
More…
Glass and steel, yet inviting.
Materials
The living space had hi-tech materials used in a very warm and human way.
Designed outdoor spaces
Cover of the magazine California Home & Design magazine captures how the plan allows you to smoothly moving from inside to outside.
Design Exploration
Design was explored in plan, sections, elevations and isometrics. I worked both under Michael’s direction and on my own and for the following drawings.
Design was explored both in plan an in isometrics.
Ground floor plan bridging schematics and design development. The rooms amble along the ridge line of the site facing the view. The outer envelope is shaped both by the outside and inside program. For me this was a fresh take on modern design where interior volumes are not simply part of a rectilinear form that pushes out against the land like a bulldozer blade.
Second floor plan bridging schematics and design development.
Forms
Section and elevations show the angular fireplace, roofs and sloping wall of the living room working with the more rectilinear forms of the house.









